Association for the reconstruction
of the St. Mary's Church in Chojna/Poland, formerly Königsberg/Neumark
- St. Mary's Church:
- Reconstruction:
- Beginning
- Church nave/ aisles and roof
- Tower
- Interior
 Reconstruction
Reconstruction
The Polish conservation authorities discovered the value of the church soon after the end of the Second World War. A first removal of rubble and also measurements took already place in 1961. However, the means for a reconstruction or even only to secure the building were missing. Thus, the still impressive ruin stood unchanged and was unguarded against the influences of the weather. Some of the still preserved parts decayed. The interior of the church was even used as a dump for the rubble of the old Brunsbergh town hall close by, when this was rebuilt in the 1980ies.
 The impetus for the reconstruction and first building steps
The impetus for the reconstruction and first building steps

In 1986, an architect from Hanover (Germany), Günther Kumkar, who had been confirmed in the St. Mary's Church in 1942, visited his old home town for the first time since the Second World War, together with his wife and two children. He saw the destroyed the church and did also see the quite good condition of the outer walls of the church. Thus, he developed the idea to rebuild the church. The prelate of the catholic parish of Chojna became the partner of the this ambitious project.
In 1989, some former inhabitants of Königsberg founded an association for this purpose. It gained members quickly in both east and west.
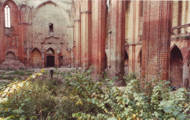
1991, after the re-unification of the two German states, scaffolding could be purchased from former GDR-stocks. Thus, it was possible for the Polish conservation authorities to conduct a thorough inventory. Polish architects draw first reconstruction plans. With these documents, the search for financial support could start.
The first funds came from the General Curator of the Wojewodschaft Szczecin and from the Polish catholic church in Warszawa. Thus, the upper edge of the outer walls could be secured, at least in parts. The breakthrough and beginning of the reconstruction took place on February the 14th in 1994, when the "Foundation for German-Polish - in Bonn and Warszawa" promised to financially support the project. This institution had been founded after re-unification in Germany and transformed former German credits to Poland to funds for projects in co-operation between Germans and Polish, as for example provided to the academies in Kreisau and Külz.
Nave and roof
The association applied for funds for the reconstruction of the nave and the roof at the "Stiftung für deutsch-polnische Zusammenarbeit". In february 1994, this foundation granted 13 billion old Złoty (roughly 1 million DM/ 500.000 €), funds from the Federal Republic of Germany, on condition that a joint German-Polish "Foundation St. Mary's Church" had to be established with each three institutions from both countries as founders. This new foundation had to serve as the organisation to administer the received funds, pay for the reconstruction and to direct the use of the church.
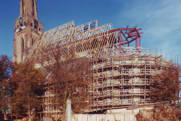
2.9.1995:
Topping out ceremony
With this money, the wall circle at 20m height could be repaired and completed at first. Afterwards, nine new concrete pillars could be erected and the 40m high roof truss constructed. On September 2nd 1995, 56 years after the beginning of the Second World War and 50 years after its end, the topping out ceremony could be celebrated as part of the 7nd ecumenical service. The windows were glazed and, lateron, a concrete floor was poured. The roof was covered with Mönch- und Nonnenziegeln. Now, the church could be used for events regardless of the weather outside.
Reconstructing the nave without fittings cost about 2.4 million Złoty (1.2 million DM / 600,000 €), a surprisingly low price taking into account the sheer size of the church. Alone the nave has a length of 57m and its roof ridge is 40m above the floor.
 Securing the tower and the new tower helmet
Securing the tower and the new tower helmet
August 1997, the completion of the first phase of reconstruction was supposed to be celebrated as part of the 9th ecumenical service with the archbishop of Stettin-Cammin. However, shortly before it was revealed that the top of the Stüler tower had inclined and, above that, one of the ring anchors had cracked. Because of this the church had to be closed together with the street close to the tower. Once again, the "Stiftung für deutsch-polnische Zusammenarbeit" helped out and granted another 520,000 Złoty for a close evaluation of the static and the securing of the tower helmet with a new reinforced concrete corset. This was completed in early 1999.
2003:
The new tower helmet
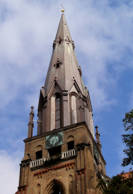
For design but even more for safety reasons, the concrete construction had to be guarded from the weather and decay. With funding from the Federal Republic of Germany, granted by the "Beauftragten für Kultur und Medien" in Bonn/Berlin, from the fund "Hilfen zur Sicherung deutschen Kulturgutes in Osteuropa", the tower helmet could be covered with copper mounted onto a wooden formwork. This took three phases and lasted from 2000 until 2003. The drawing of the Polish architect Plotkowiak was inspired by the original tower by Stüler from the 19th century.
>> The report on the state of the tower by Peter Helbich (pdf-Dokument, in German)
The cost amounted to 260,000 €. Today, the gold-plated Kugel with its cross shines at 102m height into the Oder region. Günther Kumkar called this tower the warning forefinger in the lower Oder region, that calls for reconciliation after war and destruction. He was not able to see this visible symbol of this peace church, he had died in November 1997. Peter Helbich became his successor as the chairman of the association and the foundation. He had been baptised in this church in 1939.
Further plans for the tower
Now, plans and application for the lower part of the tower are being prepared, this time applying at the European Union and "Beauftragten für Kultur und Medien" of the federal government. The friable bricks on the facade have to be repaired, to eliminate the danger for guests and passer-bys. The tower is to be equipped with usable rooms, a staircase and a viewing platform at the level of the clock storey. Tourists will be able to look at the city of Chojna with its medieval brick buildings, the Brunsbergh Town Hall, the Augustinian monastery, the two preserved town gates and remnants of the town wall as well as the beautiful landscape. Before its destruction, the former Königsberg/Neumark had been called "Rotenburg of the Neumark", referring to the famous medieval town in southern Germany.The Polish inhabitants are increasingly committed to re-built the inner-city buildings according to the medieval structure of the town, with new building techniques.
 Nave and aisles
Nave and aisles
At the same time the roof was built, the foundation strove for a gradual restoration of the inner church. The efforts that have been made by now have been supported by many people and organisations, both from Poland and Germany, public and private.
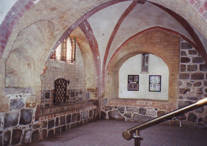
The biggest project was the renovation of the lower St. Mary's Chapel, done by the association and financed from private German donations. From 1999 until 2002, this chapel was turned into a seminar and presentation room. It is supposed to serve as a place for the old inhabitants of Königsberg and their children, to meet and to remember the past. It is also suitable for exhibitions, small concerts, seminars and working meetings to promote understanding between the peoples. The costs amounted to rouhgly 26.000 €.
The city of Chojna built a concrete floor soon after the completion of the roof, with a raising in the choir.
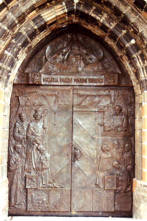
During the beginning of the reconstruction the church was closed with wooden board doors. After the completion of the roof and the windows, the city of Chojna payed for three doors made of oak, for the tower entrance and the entrances on the south. Family Kumkar commissioned Professor Dzwigaj from Krakow to design and build a bronze door for the place where previously a baroque oak door, the "Dead's Door", closed the church to the North. This door tells the history of the St. Mary's Church from the middle ages until destruction. It was donated in memory of the initiator of the reconstruction, Günther Kumkar.
>> more on the bronze door in an article by Pastor Bert Schwarz (in German)
Numerous private donations made it possible to coat eight of the nine concrete pillars that carry the new roof with bricks. Thus, it will later be possible to complete the original stellar vaults. The vault of one of the chapels in the north that is in danger of collapsing could be repaired from money from a collection in the Berlin Cathedral.
For the near future, it is planned to renovate the vaults above the chaple ring, again from private donations. The equipment within the church was made possible by donations from private persons and parishes: used church benches, brass lights and an electronic organ. (s. Sponsors and Supporters)